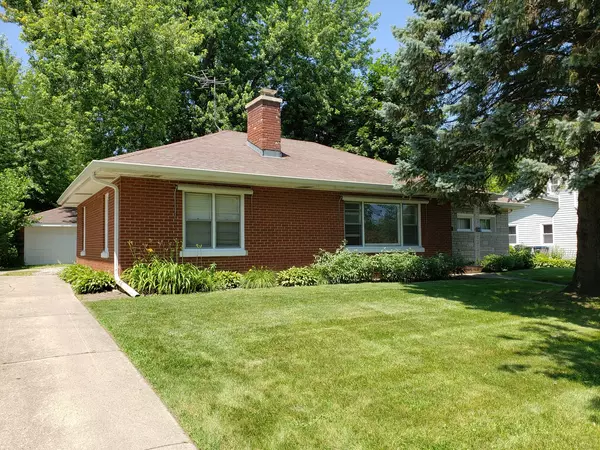For more information regarding the value of a property, please contact us for a free consultation.
2310 Corona Road Waukegan, IL 60087
Want to know what your home might be worth? Contact us for a FREE valuation!

Our team is ready to help you sell your home for the highest possible price ASAP
Key Details
Sold Price $155,000
Property Type Single Family Home
Sub Type Detached Single
Listing Status Sold
Purchase Type For Sale
Square Footage 1,404 sqft
Price per Sqft $110
Subdivision Buckley Hills
MLS Listing ID 10449949
Sold Date 10/31/19
Style Ranch
Bedrooms 3
Full Baths 1
Year Built 1950
Annual Tax Amount $6,322
Tax Year 2018
Lot Size 0.258 Acres
Lot Dimensions 75 X 150
Property Description
Solid brick ranch in a perfect pocket of suburban paradise. Located in the desirable Buckley Hills subdivision. Bordered by Glen Flora Country Club to West, Illinois State Beach Park to the East, and area-renowned Bowen Park to the South, you can't beat this Waukegan location. Hardwood floors throughout main level (except owners suite, you will find vintage carpet there!) Traditional living room with hardwood floors and wood burning fireplace. Nicely updated, fully applianced, white Kitchen. Plenty of room for a table too. The bathroom has also been updated. A secret staircase hidden in front closet will lead to attic for extra storage space (Just peak up there, not suitable for walking around) Full unfinished basement with a fireplace. Screened porch with electric is huge bonus. Avoid pesky mosquitos while still enjoying the Backyard view. The mature trees and flowering bushes are at their peak of summer beauty. Nest thermostat will stay with home.
Location
State IL
County Lake
Community Sidewalks, Street Lights, Street Paved
Rooms
Basement Full
Interior
Interior Features Hardwood Floors
Heating Natural Gas, Forced Air
Cooling Central Air
Fireplaces Number 2
Fireplaces Type Wood Burning
Fireplace Y
Appliance Range, Microwave, Dishwasher, Refrigerator, Washer, Dryer
Exterior
Exterior Feature Screened Patio
Garage Detached
Garage Spaces 2.0
Waterfront false
View Y/N true
Roof Type Asphalt
Building
Lot Description Mature Trees
Story 1 Story
Foundation Concrete Perimeter
Sewer Public Sewer
Water Lake Michigan
New Construction false
Schools
School District 60, 60, 60
Others
HOA Fee Include None
Ownership Fee Simple
Special Listing Condition None
Read Less
© 2024 Listings courtesy of MRED as distributed by MLS GRID. All Rights Reserved.
Bought with Silvia Carmona • Bee Realty
GET MORE INFORMATION




